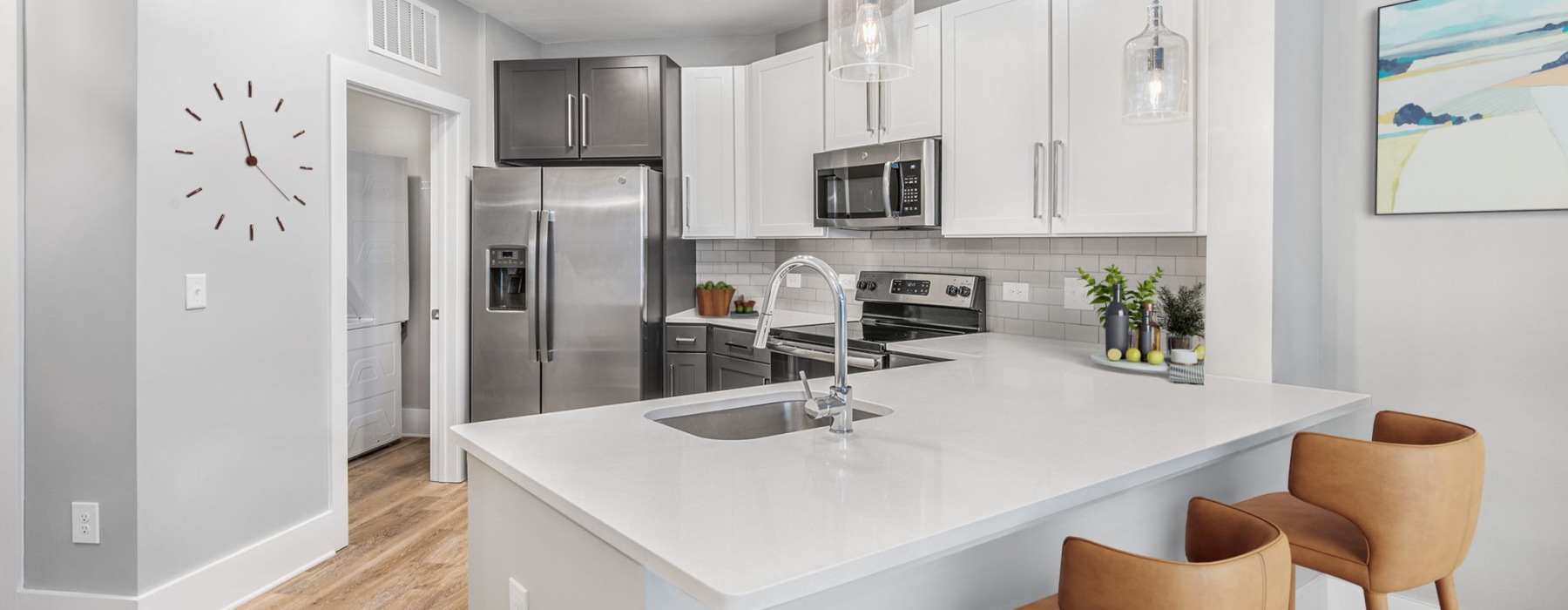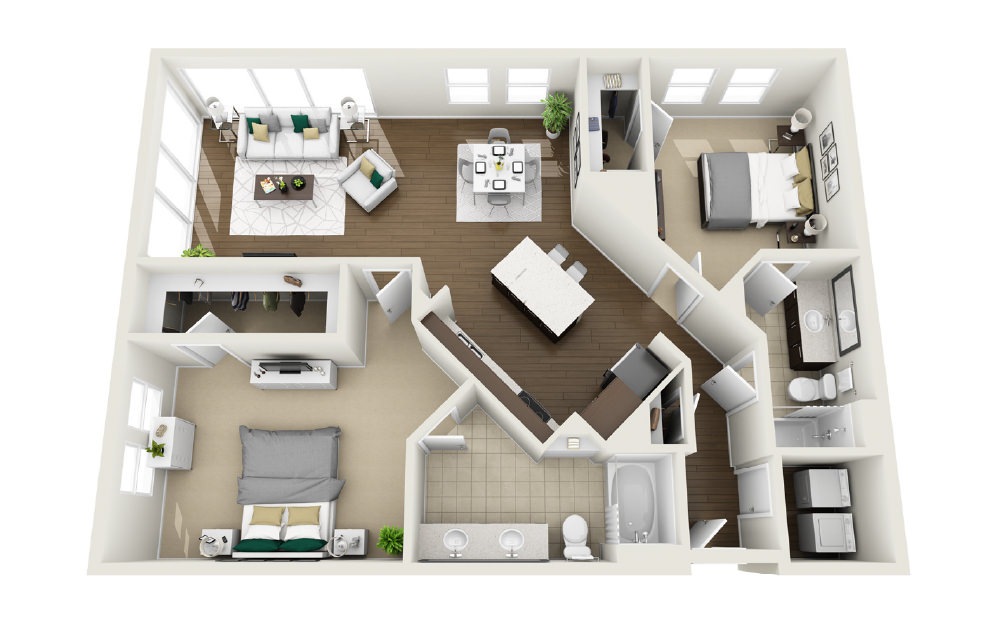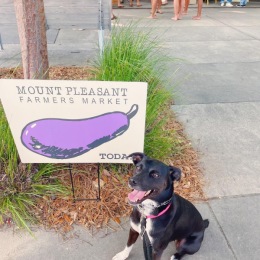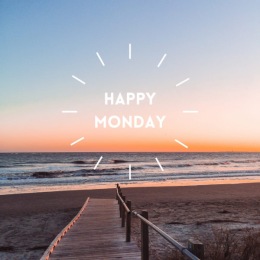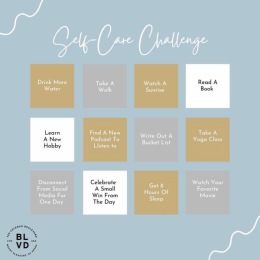1B2 - Phase 1 Classic
2 bed2 bath1370 sq. ft.
Contact Us
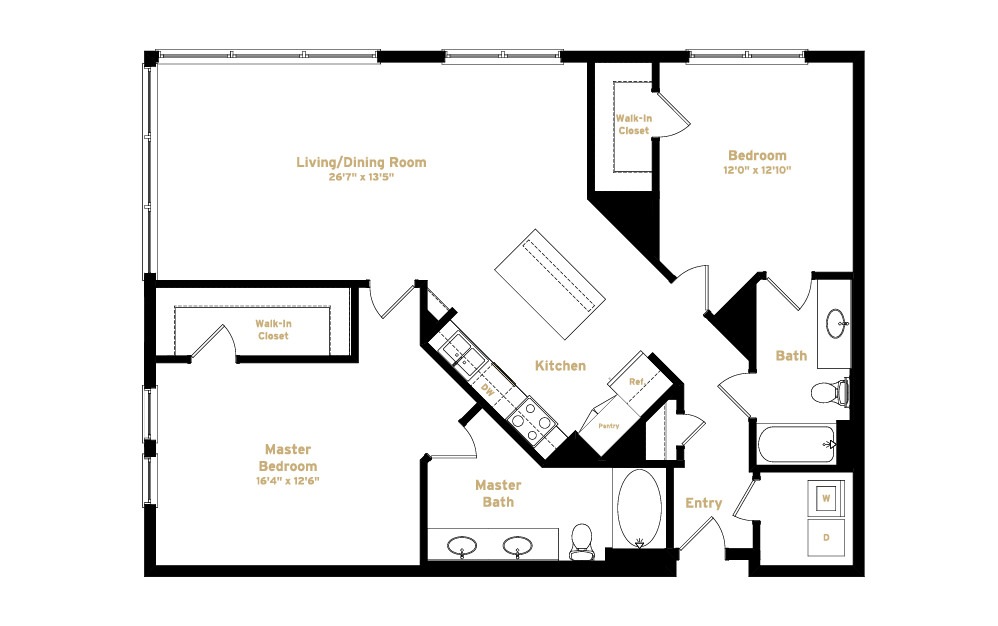
Floor plans are artist's rendering. All dimensions are approximate. Actual product and specifications may vary in dimension or detail. Not all features are available in every rental home. Please see a representative for details.

